Innovative hotel restaurant designs don’t always have to be sweeping in scope. Sometimes the cleverest ones are also the smallest. Here are five tiny hotel restaurants truly maximizing their available space.
Perennial Virant at the Hotel Lincoln, Chicago
The Hotel Lincoln in the Lincoln Park neighborhood of Chicago is not a big place – 184 rooms, 1,200-square-feet of meeting space. But it manages to attract a large corporate crowd.
It frequently uses its farm-to-table Perennial Virant restaurant for these groups, serving an intimate, buffet or family-style group meal for usually 20-30 people but up to a 45-person buyout or 64-person plated dinner. This works perfectly with the Virant’s customized menu.
The Virant’s 1,100-square-foot Clark Room is the primary dining space though smaller groups also sometimes use a hospitality suite. The concept works as the restaurant has been well-reviewed, gets large non-corporate traffic at brunch, and was named one of Chicago Magazine’s “20 Best New Restaurants” in 2012. The Hotel Chicago also has a rooftop lounge, the J. Parker.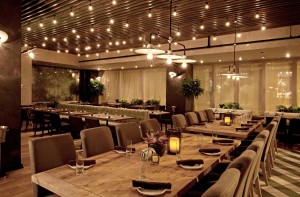
The LOCL Restaurant & Lounge at NYLO Plano at Legacy, Plano, Texas
LOCL squeezes into an 1,800 square foot area on the hotel’s first floor. Because the space is smaller, it was designed with floor-to-ceiling windows that look out on the patio and make the space feel larger.
The restaurant has two rows of tables running down its narrow length and a curvy wooden divider separates the restaurant from the bar. The entire room has a warm and modern feel to it. LOCL also has a small 1,000-square-foot kitchen that serves the restaurant and is designed to maximize every area available.
The hotel took in $65 on food and beverages per occupied room per day, which NYLO Plano says is high for their hotel category.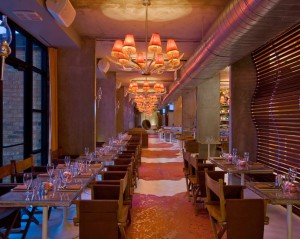
Brasserie S&P at the Mandarin Oriental San Francisco, California
Another lobby move that worked out was the Mandarin Oriental San Francisco’s relocation of its main restaurant from the second floor of the hotel to an easily accessible lobby spot during its recent multimillion dollar overhaul.
A former lobby bar was converted and built out into the Brasserie S&P, which opened in summer 2012. It can seat 90, and Eater San Francisco described it as walking “the line between airy and stately, just so.”
Hotel architect and designer Michael Booth put in large, round and comfortable leather chairs, a glass-paneled wall on one side, and low, rich wood dividers between the bar, the restaurant and the lobby.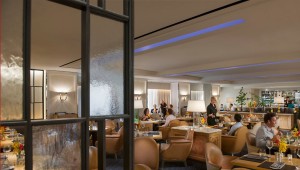
Guelfi e Ghibellini, Relais Santa Croce, Florence, Italy
Florence is renowned for its arts and culture. The small Relais Santa Croce in the heart of the city is made to measure. The hotel is a converted 17th-centry palazzo near the center of Florence with an Old World feel that extends into its small, but acclaimed Guelfi e Ghibellini restaurant.
There you’ll find fine food, fine wine and an elegant dining room that seats around 20 people. The high walls and ornate trompe-l’oeil ceiling, white tablecloth atmosphere, modern black armchairs, fireplace, and palazzo-inspired furnishings and accents perfectly mix Old World Italian with modern touches.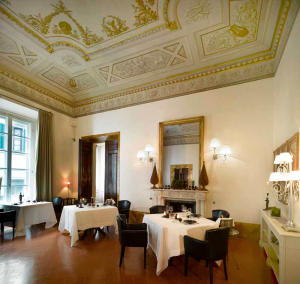
Berns Bistro & Bar, Berns Hotel, Stockholm
Well-known English restaurant designer Terence Conrad redid the hotel restaurants and bars in 2006. But it’s the small and long Berns Bistro & Bar that stands out for its maximization of a cozy and curved space updated to have a contemporary brasserie design.
The Berns Hotel was named the best hotel in Sweden in 2011 and the bistro regularly fills to maximum capacity.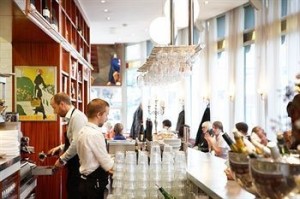
For more information on the latest hotel restaurant designs and more, subscribe to our free newsletter.

